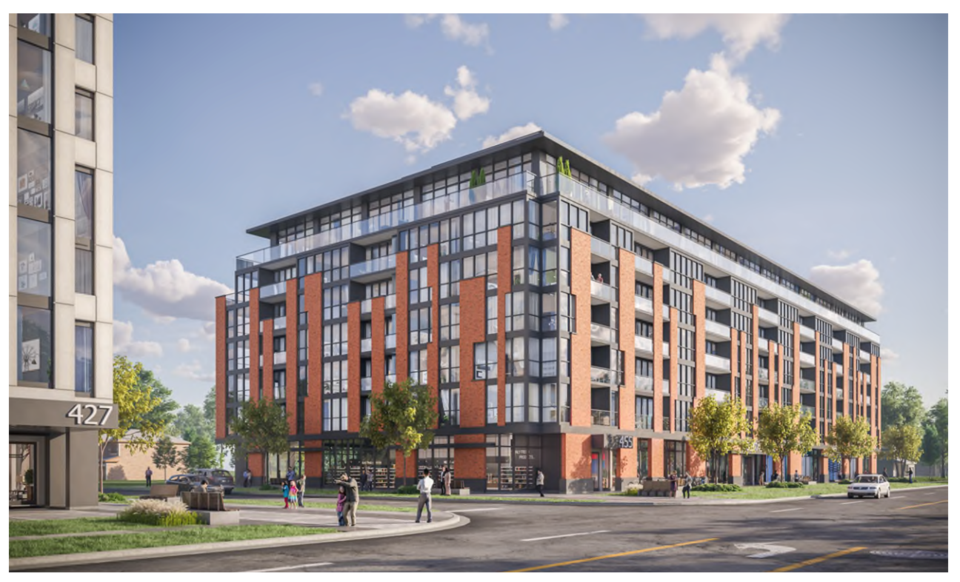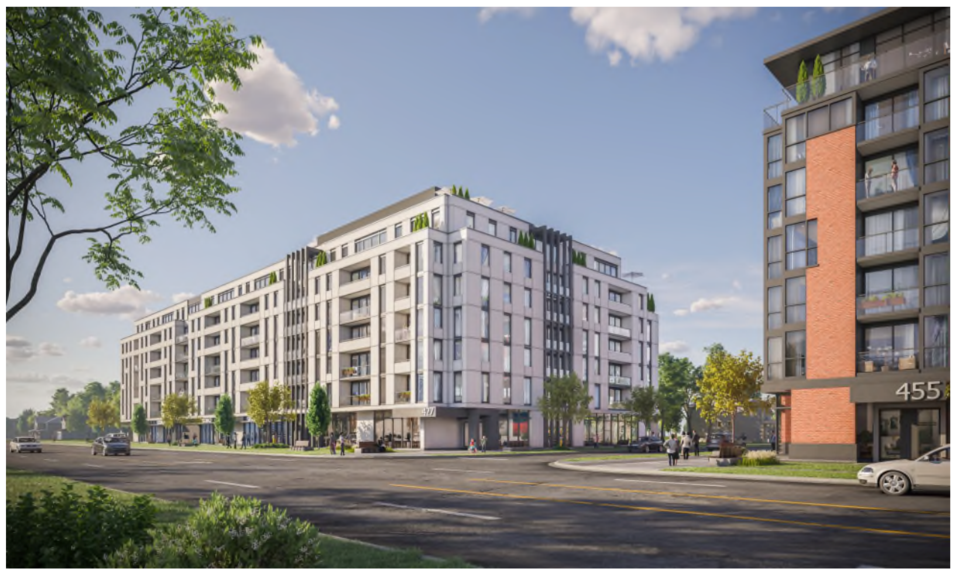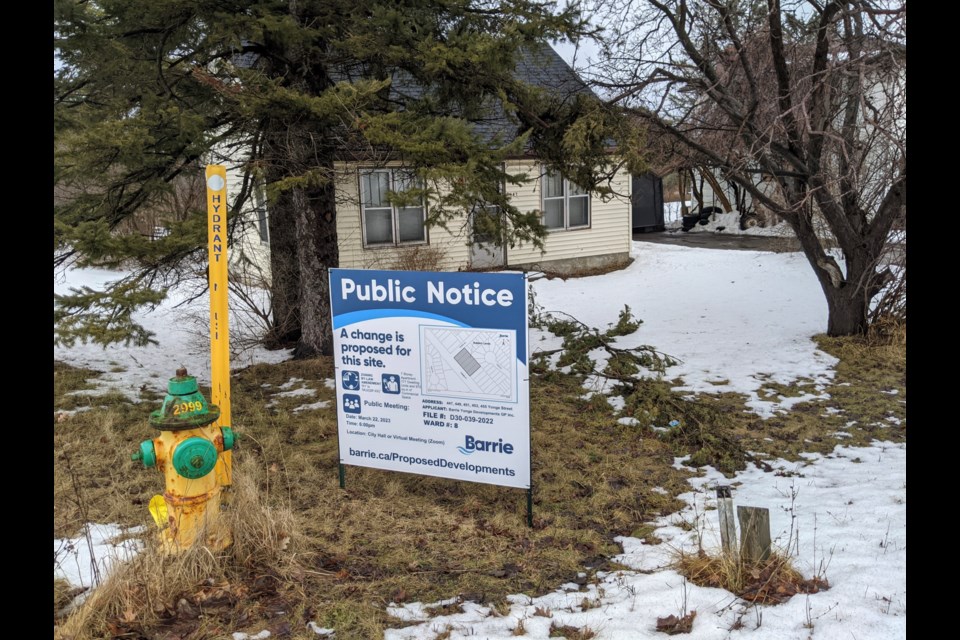Two proposed condominiums by the same developer could intensify residential density along Barrie’s Yonge Street corridor in the south end.
Public meetings will be held Wednesday, March 22 for rezonings needed for seven-storey buildings of 196 and 177 condo units respectively, with 226 and 205 parking spaces, and ground-floor commercial, at the northeast and southeast corners of Yonge Street and Maclaren Avenue.
And while residents can voice their opinions about the proposed developments at the public meetings, some didn’t wait. The city has already received some feedback about both projects, which have been submitted by Barrie Yonge Developments GP.
James Fifield, an area resident for 21 years, wrote voicing his opposition to what’s proposed at 447-455 Yonge St.
 “It is way too big, verging on ridiculous,” he said. “There is a lot of development in the area already. Soon you will not be able to move around there.
“It is way too big, verging on ridiculous,” he said. “There is a lot of development in the area already. Soon you will not be able to move around there.
“Don’t you think this will affect our quality of life? This will turn our street into a highway. It’s a nice quiet street. Can’t we keep it that way? Buildings of this size don’t belong in an established neighbourhood,” Fifield added. “The developer sure is not thinking of people already there. Townhouses would be a much better fit. I am very concerned about this. Let’s hope common sense prevails.”
Shahin Babadi Aghakhanpour and Shervin Jahangiri Babadi are adjacent landowners to the proposed development and also have concerns with the height of 447-455 Yonge St.
“The height of the building casts a shadow on our house and makes our house and backyard visible to dozens of apartments that are built in this building,” they wrote to the city.
“We believe that this project will have an impact on every facet of our family life. It brings about a lot of noise behind our home, increases traffic and disturbs our tranquility," they added.
Dale MacKenzie and Celeste Phillips, who are also adjacent landowners, add shadowing to their concerns about height at 447-455 Yonge.
They say a review of the property’s shadow study shows their backyard will be shadowed during afternoons between April and October, and they would prefer a building of three or four storeys.
“New residential development that negatively impacts existing, stable residential neighbourhoods in this way is not good planning,” they wrote. “In our haste to intensify development, we must not forget about existing residents and future generations.”
Fifield, Aghakhanpour, Babadi, MacKenzie, and Phillips copied their concerns about the proposed development at 427-437 Yonge St. to the city.
A combined neighbourhood meeting was held May 4, 2022 for proposed developments on these properties, attended by about 36 residents and Ward 8 Coun. Jim Harris.
Comments from residents concerned increased traffic at the intersection of Yonge Street and Maclaren Avenue, adequate parking within the development to avoid on-street parking on adjacent residential streets, privacy concerns and shadowing impacts on Bates Court and Maclaren Avenue homes relating to the proposed height of the buildings, the impact of more people on existing park spaces, groundwater and stormwater management concerns and whether affordable housing units would be included within the development.
Those projects at the May 4, 2022 meeting, from an unnamed developer, were different.
The first, at 427, 429, 431, 435, 437 Yonge St., proposed an eight-storey apartment building containing 337 residential units, ground-level commercial use and two levels of underground parking, a total of 418 spaces.
The second project, at 447, 449, 451, 453, 455 Yonge St., proposed an eight-storey apartment building containing 158 residential units along with two three-storey stacked townhouse blocks of 13 units and 287 underground parking spaces.
Now at 427, 429, 431, 435 and 437 Yonge St., these 1.65 acres are located on an intensification corridor. Their rezoning would be from residential single detached dwelling, first density to mixed-use corridor with special provisions. Its ground-floor commercial is to be almost 7,718 square feet. The land is occupied by five single-detached homes that are proposed for demolition by the developer.
Land at 447, 449, 451, 453, 455 Yonge St. is located on an intensification corridor as well. These 1.36 acres would also be rezoned from residential single detached dwelling, first density to mixed-use corridor with special provisions. It would have 6,157 sq. ft. of ground-floor commercial space. This property is also occupied by five single-detached homes proposed for demolition by the developer.
The March 22 public meetings on these projects are part of the city’s affordability committee meeting, which is scheduled to begin at 6 p.m. It will be held in a virtual forum with electronic participation and in-person at Barrie City Hall, and live-streamed on the city’s YouTube channel.
